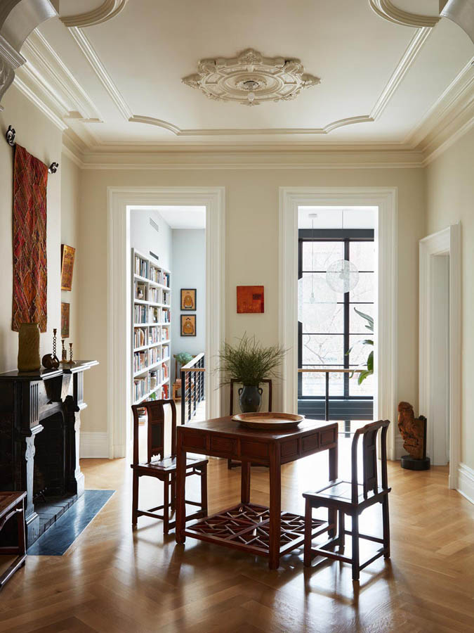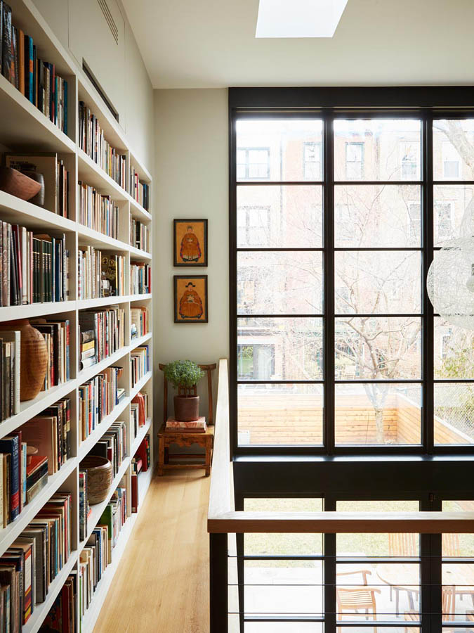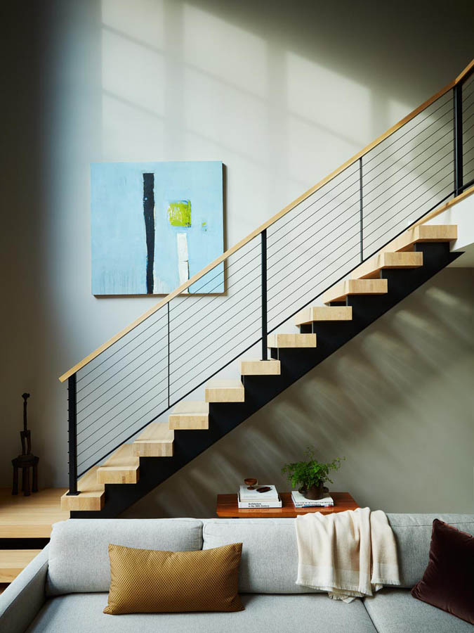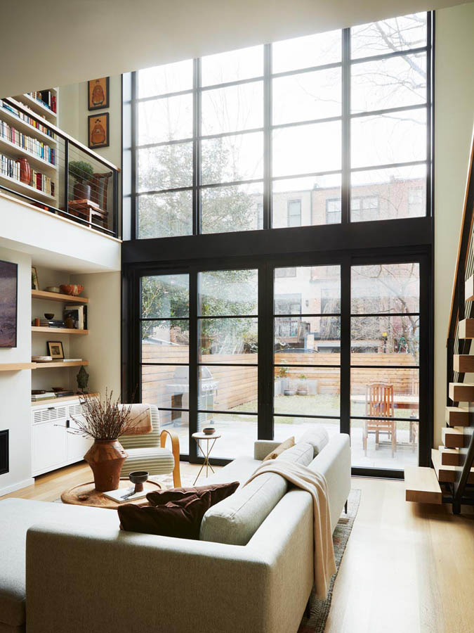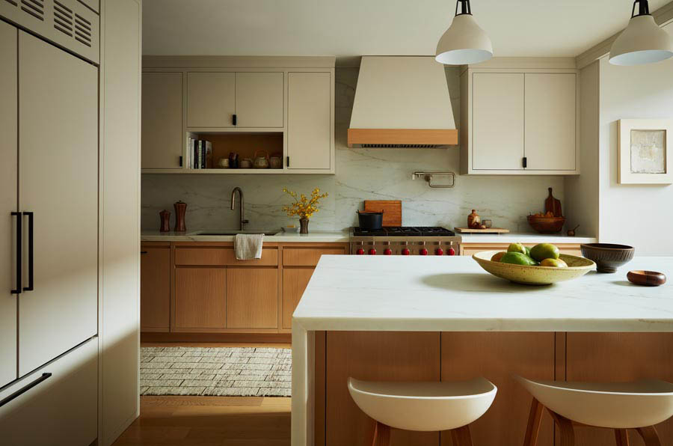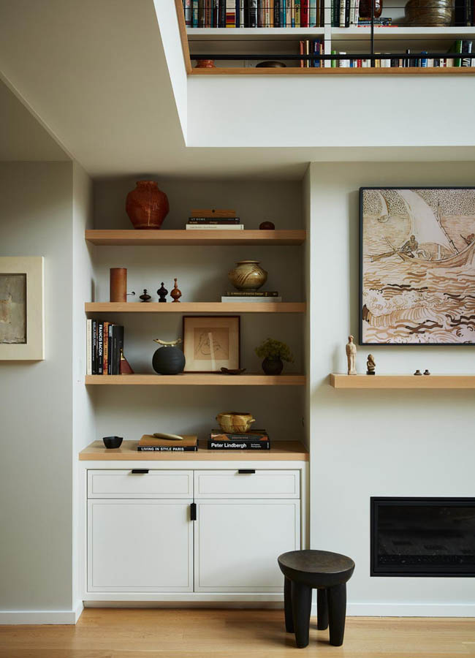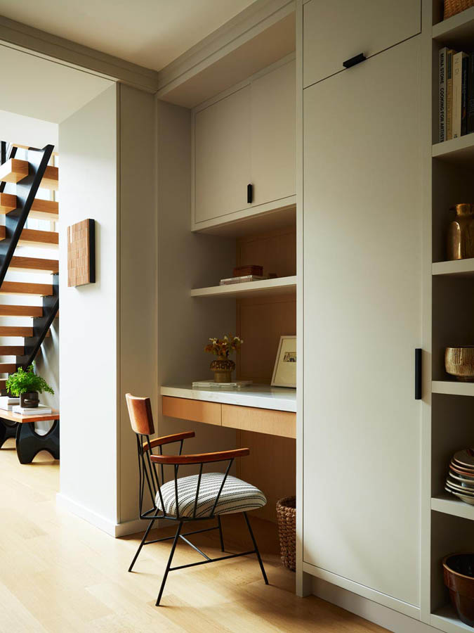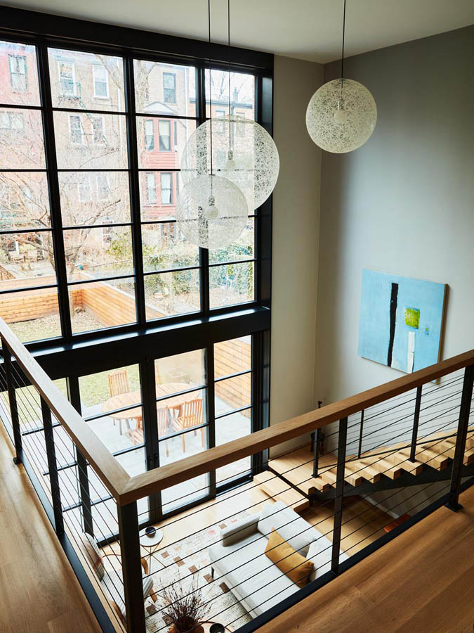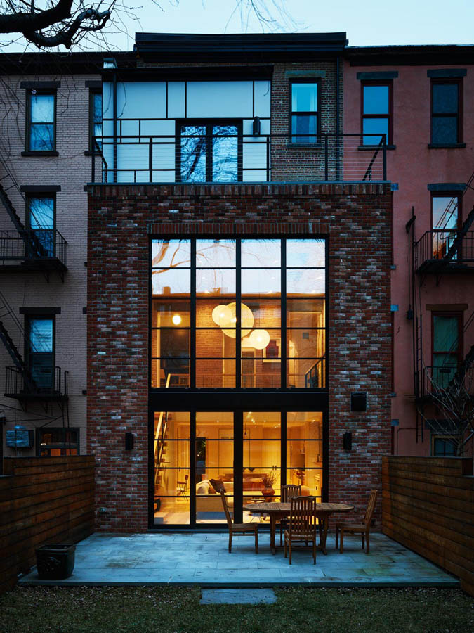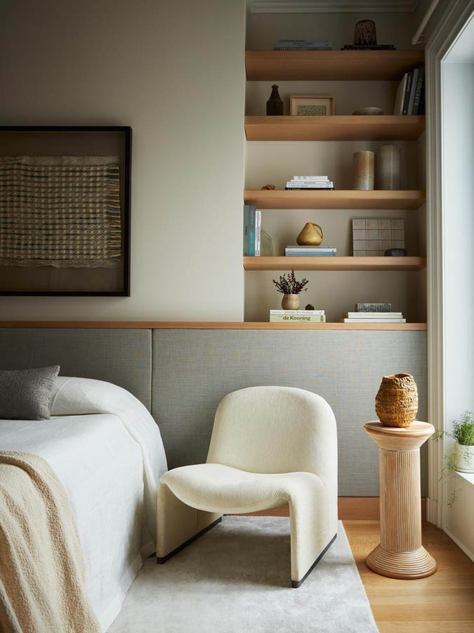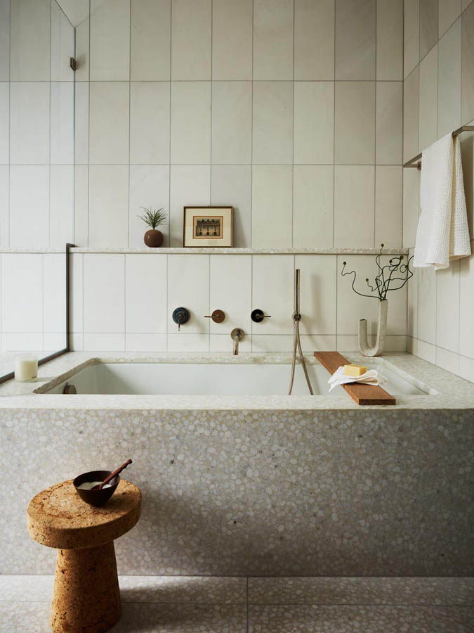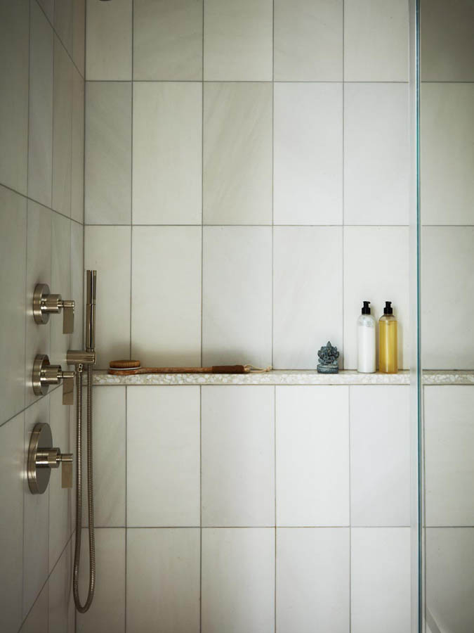Bloomfield Street Addition
For this recently completed Hoboken brownstone renovation and expansion, a new double-height rear addition was added to tie together the ground floor’s existing formal dining room and kitchen with the double parlor on the floor above. The result is a seamless living and entertainment space connected spatially by the two-story volume, and functionally with the new stair within the space. A large glass wall and sliding doors bring light to the new family living area and the expanded, renovated kitchen. Existing details in the dining room and double parlor above were restored and improved, while existing bathrooms and a new primary bedroom and bath were given a simpler, more contemporary treatment.
The new bluestone patio in the rear yard adds to the living space through the sliding patio doors. Building envelope components and mechanicals in the existing four-story brownstone were updated for comfort and energy conservation. The new window wall has triple glazing and an insulated, thermally isolated frame for energy efficiency.
Photos: Tim Lenz; Interiors: J. Patryce
